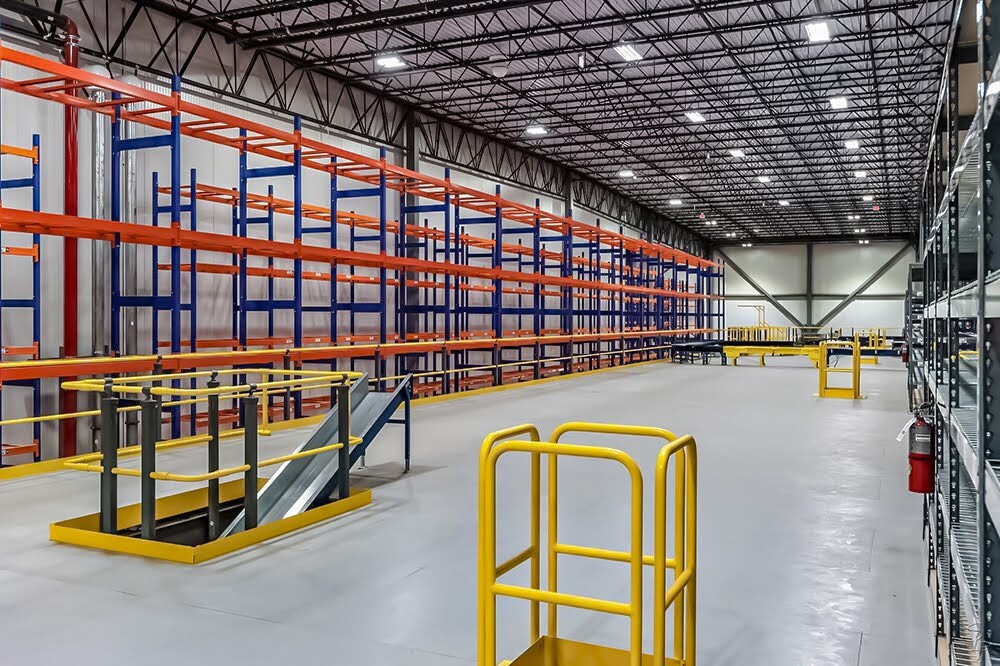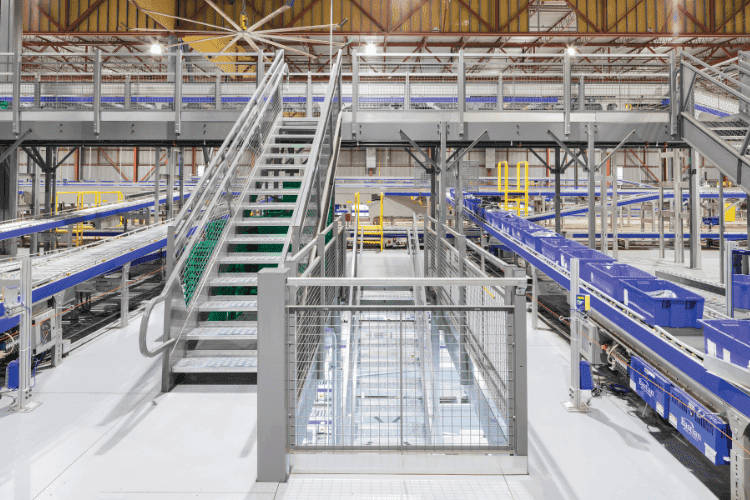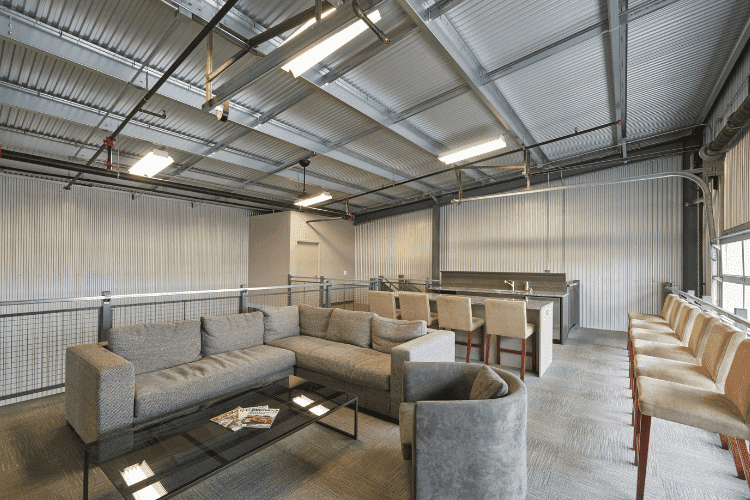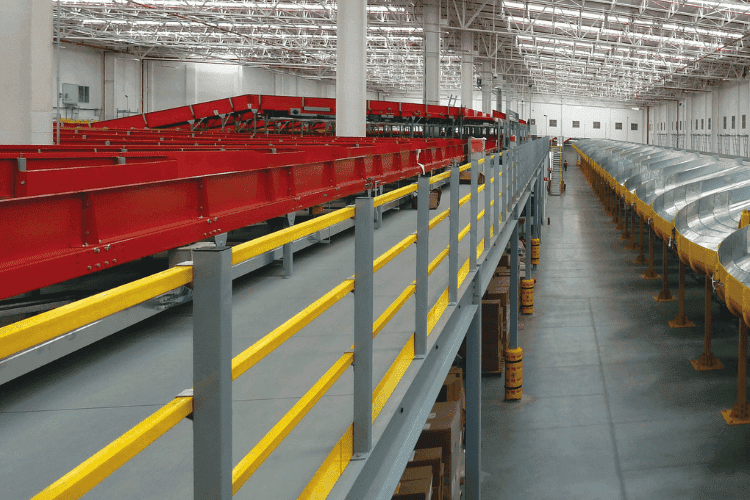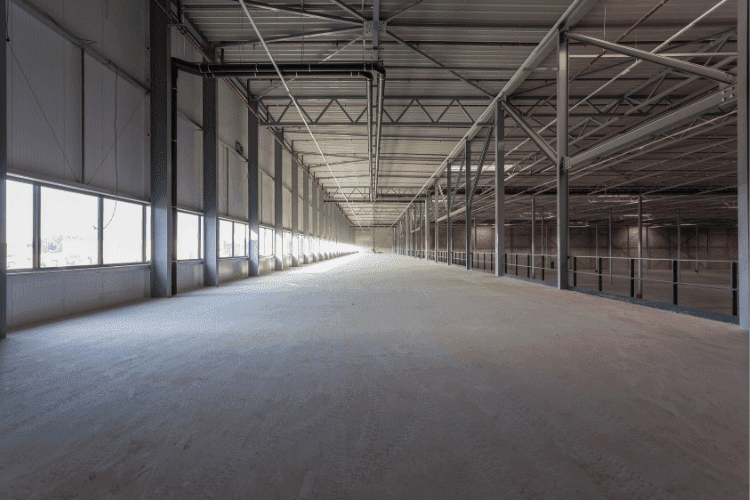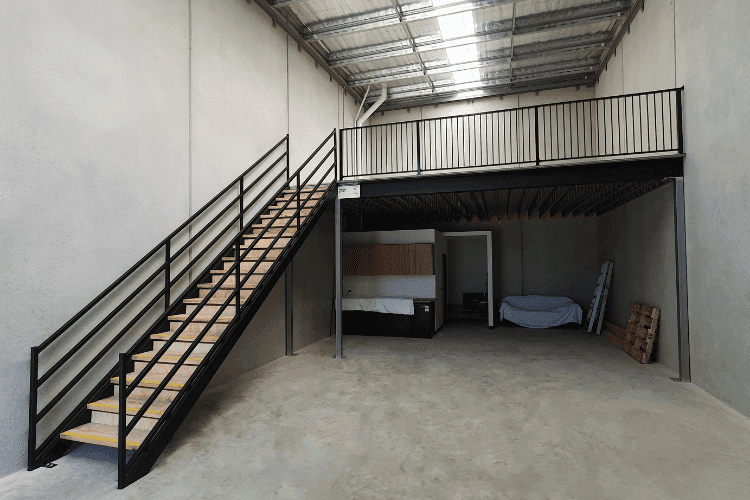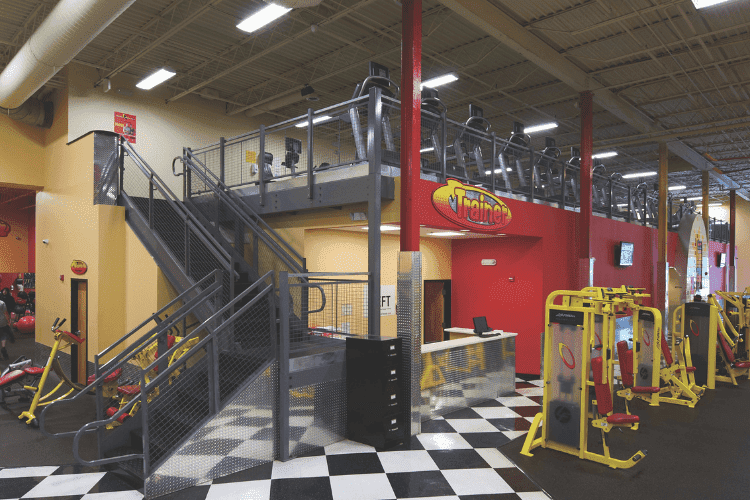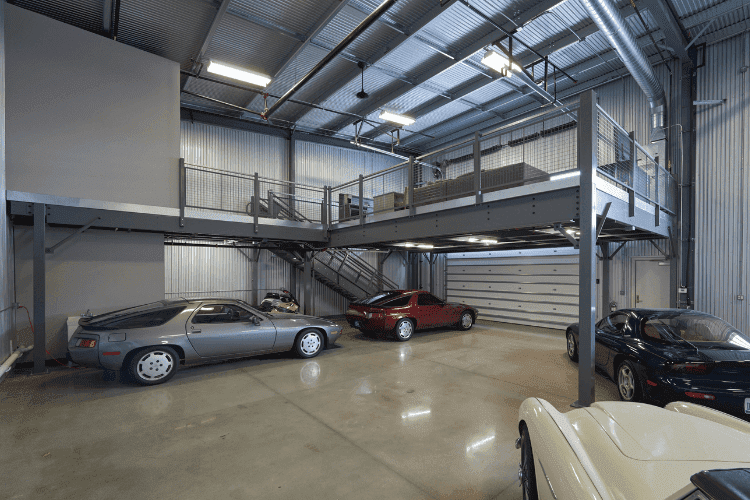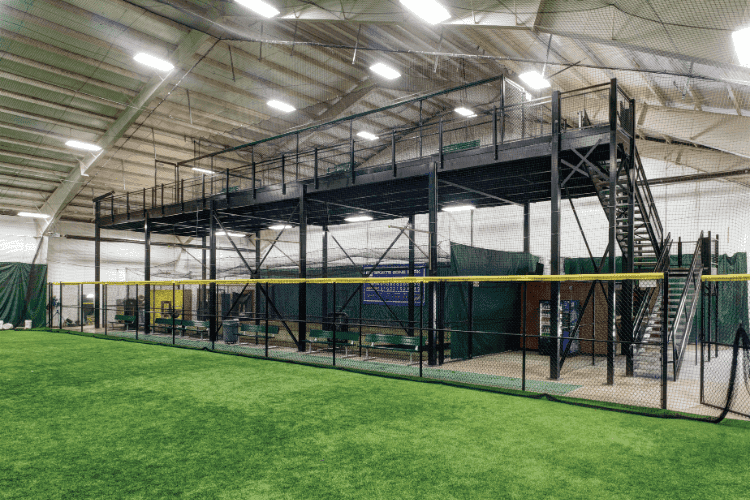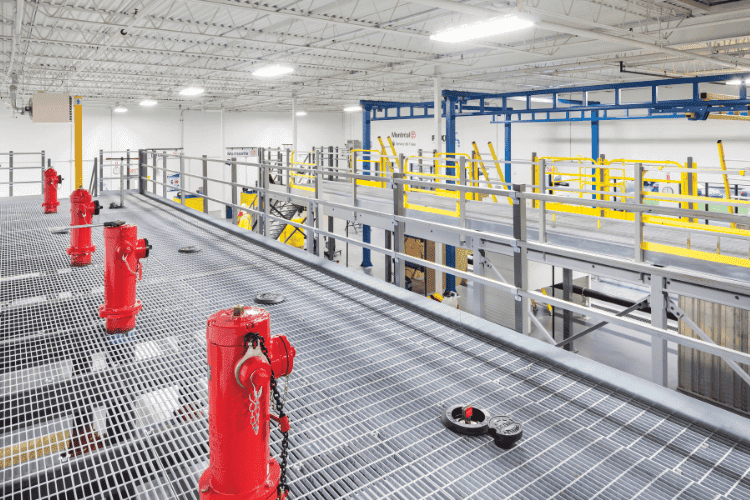<!-- Start Tracking Code for analytics_facebook -->
<script data-bc-cookie-consent="4" type="text/plain">
!function(f,b,e,v,n,t,s){if(f.fbq)return;n=f.fbq=function(){n.callMethod?n.callMethod.apply(n,arguments):n.queue.push(arguments)};if(!f._fbq)f._fbq=n;n.push=n;n.loaded=!0;n.version='2.0';n.queue=[];t=b.createElement(e);t.async=!0;t.src=v;s=b.getElementsByTagName(e)[0];s.parentNode.insertBefore(t,s)}(window,document,'script','https://connect.facebook.net/en_US/fbevents.js');
fbq('set', 'autoConfig', 'false', '304550204204358');
fbq('dataProcessingOptions', []);
fbq('init', '304550204204358', {"external_id":"53a69044-38d2-404d-bcb4-285a6b150b0c"});
fbq('set', 'agent', 'bigcommerce', '304550204204358');
function trackEvents() {
var pathName = window.location.pathname;
fbq('track', 'PageView', {}, "");
// Search events start -- only fire if the shopper lands on the /search.php page
if (pathName.indexOf('/search.php') === 0 && getUrlParameter('search_query')) {
fbq('track', 'Search', {
content_type: 'product_group',
content_ids: [],
search_string: getUrlParameter('search_query')
});
}
// Search events end
// Wishlist events start -- only fire if the shopper attempts to add an item to their wishlist
if (pathName.indexOf('/wishlist.php') === 0 && getUrlParameter('added_product_id')) {
fbq('track', 'AddToWishlist', {
content_type: 'product_group',
content_ids: []
});
}
// Wishlist events end
// Lead events start -- only fire if the shopper subscribes to newsletter
if (pathName.indexOf('/subscribe.php') === 0 && getUrlParameter('result') === 'success') {
fbq('track', 'Lead', {});
}
// Lead events end
// Registration events start -- only fire if the shopper registers an account
if (pathName.indexOf('/login.php') === 0 && getUrlParameter('action') === 'account_created') {
fbq('track', 'CompleteRegistration', {}, "");
}
// Registration events end
function getUrlParameter(name) {
var cleanName = name.replace(/[\[]/, '\[').replace(/[\]]/, '\]');
var regex = new RegExp('[\?&]' + cleanName + '=([^&#]*)');
var results = regex.exec(window.location.search);
return results === null ? '' : decodeURIComponent(results[1].replace(/\+/g, ' '));
}
}
if (window.addEventListener) {
window.addEventListener("load", trackEvents, false)
}
</script>
<noscript><img height="1" width="1" style="display:none" alt="null" src="https://www.facebook.com/tr?id=304550204204358&ev=PageView&noscript=1&a=plbigcommerce1.2&eid="/></noscript>
<!-- End Tracking Code for analytics_facebook -->
<!-- Start Tracking Code for analytics_googleanalytics -->
<meta name="msvalidate.01" content="00862C65439DDED957CEA2B7678C3AEE" />
<!-- Google Tag Manager (noscript) -->
<noscript><iframe src="https://www.googletagmanager.com/ns.html?id=GTM-5HSVXTW"
height="0" width="0" style="display:none;visibility:hidden"></iframe></noscript>
<!-- End Google Tag Manager (noscript) -->
<!-- End Tracking Code for analytics_googleanalytics -->
<!-- Start Tracking Code for analytics_googleanalytics4 -->
<script data-cfasync="false" src="https://cdn11.bigcommerce.com/shared/js/google_analytics4_bodl_subscribers-358423becf5d870b8b603a81de597c10f6bc7699.js" integrity="sha256-gtOfJ3Avc1pEE/hx6SKj/96cca7JvfqllWA9FTQJyfI=" crossorigin="anonymous"></script>
<script data-cfasync="false">
(function () {
window.dataLayer = window.dataLayer || [];
function gtag(){
dataLayer.push(arguments);
}
function initGA4(event) {
function setupGtag() {
function configureGtag() {
gtag('js', new Date());
gtag('set', 'developer_id.dMjk3Nj', true);
gtag('config', 'G-0FR2DHWQ6W');
}
var script = document.createElement('script');
script.src = 'https://www.googletagmanager.com/gtag/js?id=G-0FR2DHWQ6W';
script.async = true;
script.onload = configureGtag;
document.head.appendChild(script);
}
setupGtag();
if (typeof subscribeOnBodlEvents === 'function') {
subscribeOnBodlEvents('G-0FR2DHWQ6W', true);
}
window.removeEventListener(event.type, initGA4);
}
gtag('consent', 'default', {"ad_storage":"denied","ad_user_data":"denied","ad_personalization":"denied","analytics_storage":"denied","functionality_storage":"denied"})
var eventName = document.readyState === 'complete' ? 'consentScriptsLoaded' : 'DOMContentLoaded';
window.addEventListener(eventName, initGA4, false);
})()
</script>
<!-- End Tracking Code for analytics_googleanalytics4 -->
<!-- Start Tracking Code for analytics_siteverification -->
<!-- ECI Start: Implementation of first time accessed condition, 3/17/2021 -->
<script>
if(window.location.pathname=='/checkout'){
sessionStorage.setItem("status", "True");
sessionStorage.setItem("status_bing", "True");
}
function eci_is_first_time_accessed(){
var status = false;
var flag = sessionStorage.getItem("status");
if(flag=='True'){
sessionStorage.removeItem("status");
status=true;
//console.log('codefired');
}
else{
// console.log('second time');
}
return status;
}
//ECI: Checking payment type: Start: 05-28-2021
function eci_is_cheque_payment(){
var eci_cheque_status = false;
var eci_payment_type = sessionStorage.getItem("eci_payment_type");
if(eci_payment_type=='cheque'){
sessionStorage.removeItem("eci_payment_type");
eci_cheque_status=true;
//console.log('ECI: Code fired');
}
else{
// console.log('ECI: Second time');
}
return eci_cheque_status;
}
//ECI: Checking payment type: End: 05-28-2021
</script>
<!-- ECI End: Implementation of first time accessed condition, 3/17/2021 -->
<!-- ECI: START: Analytics + Adwords Conversion, 1/7/2021 -->
<script async src="https://www.googletagmanager.com/gtag/js?id=UA-142232345-1"></script>
<script>
window.dataLayer = window.dataLayer || [];
function gtag(){dataLayer.push(arguments);}
gtag('js', new Date());
gtag('config', 'UA-142232345-1');
gtag('config', 'AW-970769763');
function trackEcommerce() {
function gaAddTrans(orderID, store, total, tax, shipping, city, state, country, currency, channelInfo) {
var transaction = {
id: orderID,
affiliation: store,
revenue: total,
tax: tax,
shipping: shipping,
city: city,
state: state,
country: country
};
if (currency) {
transaction.currency = currency;
}
ga('ecommerce:addTransaction', transaction);
}
function gaAddItems(orderID, sku, product, variation, price, qty) {
ga('ecommerce:addItem', {
id: orderID,
sku: sku,
name: product,
category: variation,
price: price,
quantity: qty
});
}
function gaTrackTrans() {
ga('ecommerce:send');
}
function gtagAddTrans(orderID, store, total, tax, shipping, city, state, country, currency, channelInfo) {
this.transaction = {
transaction_id: orderID,
affiliation: store,
value: total,
tax: tax,
shipping: shipping,
items: []
};
if (currency) {
this.transaction.currency = currency;
}
}
function gtagAddItem(orderID, sku, product, variation, price, qty) {
this.transaction.items.push({
id: sku,
name: product,
category: variation,
price: price,
quantity: qty
});
}
function gtagTrackTrans() {
if(eci_is_first_time_accessed()){
gtag('event', 'purchase', this.transaction);
gtag('event', 'conversion', {
'send_to': 'AW-970769763/UH5ACNmE5u8BEOOK884D',
'value': this.transaction.value,
'transaction_id': this.transaction.transaction_id,
});
//ECI: Checking payment type: Start: 05-28-2021
if(eci_is_cheque_payment()){
gtag('event', 'conversion', {
'send_to': 'AW-970769763/lb8rCLr5h6QCEOOK884D',
'value': this.transaction.value,
'transaction_id': this.transaction.transaction_id,
});
}
//ECI: Checking payment type: End: 05-28-2021
this.transaction = null;
}
}
if (typeof gtag === 'function') {
this._addTrans = gtagAddTrans;
this._addItem = gtagAddItem;
this._trackTrans = gtagTrackTrans;
} else if (typeof ga === 'function') {
this._addTrans = gaAddTrans;
this._addItem = gaAddItems;
this._trackTrans = gaTrackTrans;
}
}
var pageTracker = new trackEcommerce();
</script>
<!-- ECI: END: Analytics + Adwords Conversion, 1/7/2021 -->
<!-- Start BING Tracking 1/7/2021 -->
<script>(function(w,d,t,r,u){var f,n,i;w[u]=w[u]||[],f=function(){var o={ti:"17457529"};o.q=w[u],w[u]=new UET(o),w[u].push("pageLoad")},n=d.createElement(t),n.src=r,n.async=1,n.onload=n.onreadystatechange=function(){var s=this.readyState;s&&s!=="loaded"&&s!=="complete"||(f(),n.onload=n.onreadystatechange=null)},i=d.getElementsByTagName(t)[0],i.parentNode.insertBefore(n,i)})(window,document,"script","//bat.bing.com/bat.js","uetq");</script>
<!-- END BING Tracking 1/7/2021 -->
<!-- ECI Start: Implementation of conversion action, Form Submit, 3/30/2021 -->
<script>
if(window.location.pathname=='/special-projects/thank-you'){
gtag('event', 'conversion', {'send_to': 'AW-970769763/T7uGCL6H9f0BEOOK884D'});
}
</script>
<!-- ECI End: Implementation of conversion action, Form Submit, 3/30/2021 -->
<!-- Google Tag Manager -->
<script>(function(w,d,s,l,i){w[l]=w[l]||[];w[l].push({'gtm.start':
new Date().getTime(),event:'gtm.js'});var f=d.getElementsByTagName(s)[0],
j=d.createElement(s),dl=l!='dataLayer'?'&l='+l:'';j.async=true;j.src=
'https://www.googletagmanager.com/gtm.js?id='+i+dl;f.parentNode.insertBefore(j,f);
})(window,document,'script','dataLayer','GTM-5TBL2DD');</script>
<!-- End Google Tag Manager -->
<!-- Google Tag Manager -->
<script>(function(w,d,s,l,i){w[l]=w[l]||[];w[l].push({'gtm.start':
new Date().getTime(),event:'gtm.js'});var f=d.getElementsByTagName(s)[0],
j=d.createElement(s),dl=l!='dataLayer'?'&l='+l:'';j.async=true;j.src=
'https://www.googletagmanager.com/gtm.js?id='+i+dl;f.parentNode.insertBefore(j,f);
})(window,document,'script','dataLayer','GTM-5HSVXTW');</script>
<!-- End Google Tag Manager -->
<!-- End Tracking Code for analytics_siteverification -->
<script type="text/javascript" src="https://checkout-sdk.bigcommerce.com/v1/loader.js" defer ></script>
<script>window.consentManagerStoreConfig = function () { return {"storeName":"The Safety Source LLC","privacyPolicyUrl":"https:\/\/safetysourcellc.com\/privacy-policy\/","writeKey":null,"improvedConsentManagerEnabled":true,"AlwaysIncludeScriptsWithConsentTag":true}; };</script>
<script type="text/javascript" src="https://cdn11.bigcommerce.com/shared/js/bodl-consent-32a446f5a681a22e8af09a4ab8f4e4b6deda6487.js" integrity="sha256-uitfaufFdsW9ELiQEkeOgsYedtr3BuhVvA4WaPhIZZY=" crossorigin="anonymous" defer></script>
<script type="text/javascript" src="https://cdn11.bigcommerce.com/shared/js/storefront/consent-manager-config-3013a89bb0485f417056882e3b5cf19e6588b7ba.js" defer></script>
<script type="text/javascript" src="https://cdn11.bigcommerce.com/shared/js/storefront/consent-manager-08633fe15aba542118c03f6d45457262fa9fac88.js" defer></script>
<script type="text/javascript">
var BCData = {};
</script>
<script src='https://code.jquery.com/jquery-3.3.1.min.js' ></script><script></script><!-- Hotjar Tracking Code for https://safetysourcellc.com/ -->
<script data-bc-cookie-consent="4" type="text/plain">
(function(h,o,t,j,a,r){
h.hj=h.hj||function(){(h.hj.q=h.hj.q||[]).push(arguments)};
h._hjSettings={hjid:2210678,hjsv:6};
a=o.getElementsByTagName('head')[0];
r=o.createElement('script');r.async=1;
r.src=t+h._hjSettings.hjid+j+h._hjSettings.hjsv;
a.appendChild(r);
})(window,document,'https://static.hotjar.com/c/hotjar-','.js?sv=');
</script><script type="quoteninja-results"></script><script data-bc-cookie-consent="3" type="text/plain">!function(){var e=window.location.search;if(e&&e.length>1&&localStorage){var l,o,t=e.slice(1).split("&");for(l=0;l<t.length;l++)o=(e=t[l].split("="))[1],(e=e[0])&&o&&("gclid"===e||"msclkid"===e||0===e.indexOf("utm"))&&localStorage.setItem(e,decodeURIComponent(o))}}();</script><!-- PriceSpider Path Insights -->
<script src="//cdn.pricespider.com/pathinsights/ps-pi-ps.min.js"></script>
<script>
var psSaveCookie = function (value) {
if (typeof window !== "undefined" && window.sessionStorage) {
sessionStorage.setItem('psrid', value);
sessionStorage.setItem('pswtb.psrid', value);
}
}
var search = typeof window !== "undefined" && window.location && window.location.search ? window.location.search : undefined;
if (search && search.length) {
search = search.substr(1);
var params = search.split('&');
for (var i = 0; i < params.length; i++) {
var param = params[i];
var parts = param.split('=');
if (parts && parts.length) {
var key = parts[0];
var value = parts[1];
if (key === 'psrid' || key === 'redirectToken') {
psSaveCookie(value);
}
}
}
}
</script><!-- Fast Simon --><script async src="https://bigcommerce.instantsearchplus.com/js/acp-magento.js?v=2&mode=bigcommerce&UUID=520337de-15f2-4769-b9df-90d8eb72c383&store=1"></script><!-- Fast Simon --><script class="fast-simon-script">
var STORE_UUID = "520337de-15f2-4769-b9df-90d8eb72c383";
var STORE_ID = Number("1");
var FAST_SEARCH_HANDLE = "/search-results/";
var FAST_ENDPOINT = "https://api.fastsimon.com";
var FAST_CONFIG = {"backInStockProvider": 0,"badges": [],"badgesLimit": 100,"categoryFilterType": {"collections": 3,"search": 3},"categoryNavigationTree": true,"collectionsPersonalization": {"active": false,"avoidCategories": [],"avoidProducts": null,"disableCategories": [],"maxRecencyLimit": 365,"recencyLimit": 5},"css": "","currency": "USD","customIcons": [],"custom_swatches_css": "","default_sort": {"categories": "relevency","custom": {"-1": "relevancy","1427": "relevancy","1428": "relevancy","1431": "relevancy","1438": "relevancy","1451": "relevancy","1467": "relevancy","1468": "relevancy","1511": "relevancy","1536": "relevancy","1547": "relevancy","2101": "relevancy","2594": "relevancy","2826": "relevancy","2998": "relevancy"},"search": "relevency"},"domain": null,"filtersPersonalization": false,"has_bloomreach": false,"has_dotdigital": false,"has_shopify_markets": false,"imageOptimization": false,"isContent": true,"isSPA": false,"kind": "BigCommerce","language": "en","onlyServerRelatedCollections": false,"pricing": {"avoidPricesForNonLoginUsers": false,"currencyConversionRate": "1.00","currencySymbolPosition": "auto","priceRangeFormat": "from_min","showPriceWithoutDecimals": false},"quickViewAttributes": ["Size"],"referrerBasedAudiences": false,"searchPersonalization": false,"settings": {"desktopSettings": {"collections": {"categoriesWheelsOnCollections": false,"categoriesWheelsOnSerp": false,"isCustomCarouselIcons": false,"leftArrowIconName": "","numberOfWheelTitleLines": 3,"rightArrowIconName": "","useAutomaticRelatedCollections": true,"wheelSize": 85},"filters": {"backgroundColor": "unset","btnColor": "#747a80","btnDimensions": {"height": "auto","width": "auto","x": "0","y": "0"},"btnFont": {"font": "Arial","fontSize": "14px","fontWeight": "400","letterSpacing": "0.25px","lineHeight": "auto","textAlign": "center"},"colorsFilter": "checkboxes","filtersButtonCustomIconName": "","filtersTopBar": false,"hideFiltersByDefault": false,"inStockFilter": "switch","isActive": true,"isCustomIcon": false,"layout": "vertical","numberOfOpenFacets": "all","numberOfOpenNarrows": "default","onSaleFilter": "switch","optionsColor": "#000000","optionsFont": {"font": "Arial","fontSize": "14px","fontWeight": "400","letterSpacing": "0.25px","lineHeight": "auto","textAlign": "left"},"priceFilterRange": false,"priceFilterSlider": true,"removableTags": {"backgroundColor": "unset","border": "1px solid #ccc","borderRadius": "unset","color": "#000000","dimensions": {"height": "auto","width": "auto","x": "0","y": "0"},"font": {"font": "Arial","fontSize": "14px","fontWeight": "400","letterSpacing": "0.25px","lineHeight": "auto","textAlign": "left"},"headerText": "Filter By","inFilters": false,"isActive": false,"isDisplayHeader": false,"onTopPage": true,"shadow": "unset"},"searchWithinFilters": {"backgroundColor": "none","border": "1px solid #000000","borderRadius": "unset","color": "none","dimensions": {"height": "auto","width": "auto","x": "0","y": "0"},"isActive": false,"placeHolder": "Search...","shadow": "unset"},"searchWithinResults": {"backgroundColor": "none","border": "1px solid #000000","borderRadius": "unset","color": "none","dimensions": {"height": "auto","width": "auto","x": "0","y": "0"},"isActive": true,"placeHolder": "Search...","shadow": "unset"},"showHideFiltersButton": {"backgroundColor": "none","border": "1px solid #ccc","borderRadius": "unset","color": "#999","dimensions": {"height": "auto","width": "auto","x": "0","y": "0"},"font": {"font": "Arial","fontSize": "14px","fontWeight": "400","letterSpacing": "0.25px","lineHeight": "auto","textAlign": "left"},"isActive": false,"shadow": "unset","text": "Show / Hide Filters"},"showMoreButton": false,"slideDirection": "left","titlesBackground": "#ffffff","titlesColor": "#000000","titlesFont": {"font": "Arial","fontSize": "14px","fontWeight": "600","letterSpacing": "0.25px","lineHeight": "auto","textAlign": "left"}},"productGrid": {"articlesTab": {"layout": "modern"},"backgroundColor": "none","font": {"font": "Arial","fontSize": "14px","fontWeight": "400","letterSpacing": "0.25px","lineHeight": "auto","textAlign": "left"},"gridColumnGap": "1px","gridRowGap": "1px","gridViewButton": false,"gridViewIcon": "","isGridViewCustomIcon": false,"listViewIcon": "","numberOfColumns": "4","numberOfRows": "5","pagePadding": "25px","pageTitle": {"color": "#000000","dimensions": {"height": "auto","width": "auto","x": "0","y": "0"},"font": {"font": "Arial","fontSize": "35px","fontWeight": "bold","letterSpacing": "0.25px","lineHeight": "auto","textAlign": "center"},"isActive": true,"margin": "unset","numberOfLines": "1"},"pagination": {"isCustomIcon": false,"leftArrowIcon": "","loadMore": false,"loadMoreAfter": 3,"paginationProgress": false,"paginationType": "pagination","progressBarColor": "#571eae","rightArrowIcon": ""},"product": {"addToCart": {"addToCartPosition": "product bottom","addToCartType": "product level","ajaxAnimation": true,"backgroundColor": "unset","backgroundColorOnHover": "#000000","border": "1px solid #000000","borderColorOnHover": "#000000","borderRadius": "unset","changeColorsOnHover": true,"color": "#000000","dimensions": {"height": "auto","width": "auto","x": "0","y": "0"},"font": {"font": "Arial","fontSize": "14px","fontWeight": "700","letterSpacing": "0.25px","lineHeight": "auto","textAlign": "left"},"gridPosition": {"areaName": "addToCart","numOfCols": 3,"row": 5},"isActive": false,"margin": "unset","quantitySelector": false,"shadow": "unset","showOnHover": false,"text": "Add to Cart","textColorsOnHover": "#ffffff"},"backInStock": {"backInStockPosition": "product bottom","backgroundColor": "#ffffff","backgroundColorOnHover": "#4e87ff","border": "1px solid #4E87FF","borderColorOnHover": "#4E87FF","borderRadius": "unset","changeColorsOnHover": true,"color": "#4e87ff","dimensions": {"height": "auto","width": "auto","x": "0","y": "0"},"font": {"font": "Arial","fontSize": "14px","fontWeight": "400","letterSpacing": "0.25px","lineHeight": "auto","textAlign": "left"},"gridPosition": {"areaName": "backInStock","numOfCols": 3,"row": 5},"isActive": false,"margin": "unset","shadow": "unset","showOnHover": true,"text": "Notify me","textColorsOnHover": "#ffffff"},"backgroundColor": "#FFFFFF","border": "unset","borderRadius": "unset","colorSwatches": {"changeVariantOnHover": false,"dimensions": {"height": "auto","width": "auto","x": "0","y": "0"},"enableOutOfStockSwatches": false,"gridPosition": {"areaName": "colorSwatches","numOfCols": 3,"row": 6},"isActive": false,"margin": "unset","maxSwatches": 6,"swatchesType": 0},"compare": {"color": "#000000","dimensions": {"height": "auto","width": "auto","x": "0","y": "0"},"font": {"font": "Arial","fontSize": "14px","fontWeight": "400","letterSpacing": "0.25px","lineHeight": "auto","textAlign": "center"},"gridPosition": {"areaName": "compare","numOfCols": 1,"row": 2},"isActive": false,"margin": "unset","shadow": "unset"},"description": {"color": "#000000","dimensions": {"height": "auto","width": "auto","x": "0","y": "0"},"font": {"font": "Arial","fontSize": "14px","fontWeight": "400","letterSpacing": "0.25px","lineHeight": "auto","textAlign": "left"},"gridPosition": {"areaName": "description","numOfCols": 3,"row": 4},"isActive": false,"margin": "unset","numberOfLines": "2","saveSpaceForLineClamp": true,"shadow": "unset"},"dimensions": {"height": "auto","width": "auto","x": "0","y": "0"},"imageCarousel": "false","imageFit": "contain","imageRatio": 1,"inStock": {"backgroundColor": "unset","border": "1px solid #e5e5e5","borderRadius": "9px","color": "#1abc9c","dimensions": {"height": "auto","width": "auto","x": "0","y": "0"},"font": {"font": "Arial","fontSize": "11px","fontWeight": "400","letterSpacing": "0.25px","lineHeight": "auto","textAlign": "left"},"gridPosition": {"areaName": "inStock","numOfCols": 1,"row": 1},"isActive": false,"margin": "unset","shadow": "unset","text": "In Stock"},"info": {"gridAreas": "\"title title title title\" \"SKU SKU SKU SKU\" \"price price price price\" ","gridAreasObj": [{"h": 1,"i": "title","maxH": 1,"maxW": 4,"moved": false,"static": false,"w": 4,"x": 0,"y": 0},{"h": 1,"i": "price","maxH": 1,"maxW": 4,"moved": false,"static": false,"w": 4,"x": 0,"y": 2},{"h": 1,"i": "SKU","maxH": 1,"maxW": 4,"moved": false,"static": false,"w": 4,"x": 0,"y": 1}],"padding": "5px"},"isCustomCarouselIcons": false,"leftArrowIconName": "","leftArrowSlideDirection": "left","lookALike": {"backgroundColor": "none","border": "1px solid #000000","borderRadius": "unset","buttonText": "Similar Styles","color": "#000000","dimensions": {"height": "auto","width": "auto","x": "0","y": "0"},"font": {"font": "Arial","fontSize": "14px","fontWeight": "400","letterSpacing": "0.25px","lineHeight": "auto","textAlign": "left"},"gridPosition": {"areaName": "lookALike","numOfCols": 2,"row": 1},"isActive": false,"margin": "unset","text": "Look-A-Like","titleText": "SIMILAR STYLES WE THINK YOU\u2019LL LOVE"},"outOfStock": {"backgroundColor": "unset","border": "1px solid #e5e5e5","borderRadius": "9px","color": "#bc1a1a","dimensions": {"height": "auto","width": "auto","x": "0","y": "0"},"font": {"font": "Arial","fontSize": "11px","fontWeight": "400","letterSpacing": "0.25px","lineHeight": "auto","textAlign": "left"},"gridPosition": {"areaName": "outOfStock","numOfCols": 1,"row": 0},"isActive": true,"margin": "unset","shadow": "unset","text": "Out of Stock"},"padding": "11px","price": {"alignIfCompare": "center","color": "#000000","colorIfCompareEnable": "#dc1f26","currency": "auto","dimensions": {"height": "auto","width": "auto","x": "0","y": "0"},"font": {"font": "Arial","fontSize": "18px","fontWeight": "600","letterSpacing": "0.25px","lineHeight": "auto","textAlign": "center"},"gridPosition": {"areaName": "price","numOfCols": 1,"row": 2},"isActive": true,"margin": "unset","shadow": "0px 0px 1px 1px #000000"},"quickAddButtonStyleBar": false,"quickView": {"backgroundColor": "none","backgroundColorOnHover": "none","border": "1px solid #000000","borderRadius": "unset","color": "#000000","defaultStoreQuickview": false,"dimensions": {"height": "auto","width": "auto","x": "0","y": "0"},"font": {"font": "Arial","fontSize": "14px","fontWeight": "400","letterSpacing": "0.25px","lineHeight": "auto","textAlign": "left"},"gridPosition": {"areaName": "quickView","numOfCols": 3,"row": 1},"isActive": false,"margin": "unset","text": "Quick View","theme": "modern"},"reviews": {"color": "#ffb518","dimensions": {"height": "auto","width": "auto","x": "0","y": "0"},"font": {"font": "Arial","fontSize": "14px","fontWeight": "400","letterSpacing": "0.25px","lineHeight": "auto","textAlign": "left"},"gridPosition": {"areaName": "reviews","numOfCols": 3,"row": 3},"isActive": false,"margin": "unset","noReviewsStarsColor": "#9F9F9F","reviewsCount": true,"shadow": "unset","size": "24","widgetForNoReview": true},"rightArrowIconName": "","rightArrowSlideDirection": "right","shadow": "0px 0px 0px 0px #000000","showBorderOnHover": false,"sku": {"color": "#000000","dimensions": {"height": "auto","width": "auto","x": "0","y": "0"},"font": {"font": "Arial","fontSize": "14px","fontWeight": "700","letterSpacing": "0.25px","lineHeight": "auto","textAlign": "center"},"gridPosition": {"areaName": "SKU","numOfCols": 3,"row": 1},"isActive": true,"margin": "auto","shadow": "unset"},"title": {"color": "#000000","dimensions": {"height": "auto","width": "auto","x": "0","y": "0"},"font": {"font": "Arial","fontSize": "14px","fontWeight": "400","letterSpacing": "0.25px","lineHeight": "1.5","textAlign": "center"},"gridPosition": {"areaName": "title","numOfCols": 3,"row": 1},"isActive": true,"margin": "auto","numberOfLines": "2","saveSpaceForLineClamp": true},"vendor": {"color": "#000000","dimensions": {"height": "auto","width": "auto","x": "0","y": "0"},"font": {"font": "Arial","fontSize": "14px","fontWeight": "400","letterSpacing": "0.25px","lineHeight": "auto","textAlign": "left"},"gridPosition": {"areaName": "vendor","numOfCols": 3,"row": 4},"isActive": false,"margin": "auto","shadow": "unset"},"wishList": {"checkedColor": "#ff1493","checkedIconName": "","defaultStoreWishlist": false,"dimensions": {"height": "auto","width": "auto","x": "0","y": "0"},"gridPosition": {"areaName": "wishlist","numOfCols": 1,"row": 1},"isActive": false,"isCustomIcon": false,"margin": "unset","notCheckedColor": "#ff1493","notCheckedIconName": "","position": "top-left","size": "24"}},"quickViewModal": {"animationDuration": 400,"animationInX": 0,"animationInY": -200,"animationOutX": 0,"animationOutY": -100,"closeButtonCustomIconName": "","height": "70%","imagesBar": false,"imagesInside": false,"imagesPosition": "left","isCustomIconClose": false,"openingDirection": "top to bottom","quantityBorder": "unset","quantityBorderRadius": "unset","quantityFont": {"font": "Arial","fontSize": "14px","fontWeight": "500","letterSpacing": "0.25px","lineHeight": "auto","textAlign": "center"},"quantityFontColor": "#000000","quantityLayout": "classic","quantityTitle": "Qty","theme": "classic","width": "70%"},"scrollToTopSettings": {"active": false,"backgroundColor": "black","fontFamily": "inherit","fontSize": "16px","fontWeight": 600,"iconName": "","iconPosition": "right","isCustomIcon": false,"text": "Scroll To Top","textColor": "white"}},"searchBox": {"border": "1px solid #000000","borderRadius": "unset","dimensions": {"height": "auto","width": "auto","x": "0","y": "0"},"isActive": false,"placeHolder": "Search..."},"sorting": {"btnDimensions": {"height": "auto","width": "auto","x": "0","y": "0"},"buttonBackground": "#FFFFFF","buttonBorder": "1px solid #cccccc","buttonBorderRadius": "0","buttonColor": "#000000","defaultOption": "relevency","dimensions": {"height": "auto","width": "auto","x": "0","y": "0"},"isActive": true,"isCustomIcon": false,"mobileLayout": "classic","modalBackground": "#FFFFFF","modalBorderRadius": "16px 16px 0 0","modalHeight": "fit-content","optionsColor": "#000000","optionsFont": {"font": "Arial","fontSize": "14px","fontWeight": "500","letterSpacing": "0.25px","lineHeight": "auto","textAlign": "center"},"optionsHeight": "40px","selectedBackground": "#dfdfdf","sortOptions": ["relevency","price_min_to_max","price_max_to_min","reviews"],"sortingButtonCustomIconName": "","sortingOptions": [{"active": true,"backendName": "relevency","customName": "Best Match"},{"active": true,"backendName": "price_min_to_max","customName": "Price: Low to High"},{"active": true,"backendName": "price_max_to_min","customName": "Price: High to Low"},{"active": true,"backendName": "creation_date","customName": "Newest Arrivals"},{"active": false,"backendName": "reviews","customName": "Customer Rating"},{"active": false,"backendName": "creation_date_oldest","customName": "Oldest Products"},{"active": false,"backendName": "a_to_z","customName": "Alphabetical: A-Z"},{"active": false,"backendName": "z_to_a","customName": "Alphabetical: Z-A"},{"active": false,"backendName": "popularity","customName": "Popularity"},{"active": false,"backendName": "discount_min_to_max","customName": "Discount: Low to High"},{"active": false,"backendName": "discount_max_to_min","customName": "Discount: High to Low"}],"titleColor": "#000000","titleFont": {"font": "Arial","fontSize": "16px","fontWeight": "600","letterSpacing": "0.25px","lineHeight": "auto","textAlign": "center"},"titleHeight": "54px"}},"mobileSettings": {"collections": {"categoriesWheelsOnCollections": true,"categoriesWheelsOnSerp": true,"isCustomCarouselIcons": false,"leftArrowIconName": "","numberOfWheelTitleLines": 2,"rightArrowIconName": "","useAutomaticRelatedCollections": true,"wheelSize": 75},"filters": {"backgroundColor": "unset","btnColor": "#747a80","btnDimensions": {"height": "auto","width": "auto","x": "0","y": "0"},"btnFont": {"font": "Arial","fontSize": "14px","fontWeight": "400","letterSpacing": "0.25px","lineHeight": "auto","textAlign": "center"},"colorsFilter": "checkboxes","filtersButtonCustomIconName": "","filtersTopBar": true,"hideFiltersByDefault": false,"inStockFilter": "switch","isActive": true,"isCustomIcon": false,"layout": "vertical","numberOfOpenFacets": "all","numberOfOpenNarrows": "default","onSaleFilter": "switch","optionsColor": "#000000","optionsFont": {"font": "Arial","fontSize": "14px","fontWeight": "400","letterSpacing": "0.25px","lineHeight": "auto","textAlign": "left"},"priceFilterRange": false,"priceFilterSlider": true,"removableTags": {"backgroundColor": "unset","border": "1px solid #ccc","borderRadius": "unset","color": "#000000","dimensions": {"height": "auto","width": "auto","x": "0","y": "0"},"font": {"font": "Arial","fontSize": "14px","fontWeight": "400","letterSpacing": "0.25px","lineHeight": "auto","textAlign": "left"},"headerText": "Filter By","inFilters": false,"isActive": false,"isDisplayHeader": false,"onTopPage": true,"shadow": "unset"},"searchWithinFilters": {"backgroundColor": "none","border": "1px solid #000000","borderRadius": "unset","color": "none","dimensions": {"height": "auto","width": "auto","x": "0","y": "0"},"isActive": false,"placeHolder": "Search...","shadow": "unset"},"searchWithinResults": {"backgroundColor": "none","border": "1px solid #000000","borderRadius": "unset","color": "none","dimensions": {"height": "auto","width": "auto","x": "0","y": "0"},"isActive": true,"placeHolder": "Search...","shadow": "unset"},"showHideFiltersButton": {"backgroundColor": "none","border": "1px solid #ccc","borderRadius": "unset","color": "#999","dimensions": {"height": "auto","width": "auto","x": "0","y": "0"},"font": {"font": "Arial","fontSize": "14px","fontWeight": "400","letterSpacing": "0.25px","lineHeight": "auto","textAlign": "left"},"isActive": false,"shadow": "unset","text": "Show / Hide Filters"},"showMoreButton": false,"slideDirection": "left","titlesBackground": "#ffffff","titlesColor": "#000000","titlesFont": {"font": "Arial","fontSize": "14px","fontWeight": "600","letterSpacing": "0.25px","lineHeight": "auto","textAlign": "left"}},"productGrid": {"articlesTab": {"layout": "modern"},"backgroundColor": "none","font": {"font": "Arial","fontSize": "14px","fontWeight": "400","letterSpacing": "0.25px","lineHeight": "auto","textAlign": "left"},"gridColumnGap": "1px","gridRowGap": "1px","gridViewButton": false,"gridViewIcon": "","isGridViewCustomIcon": false,"listViewIcon": "","numberOfColumns": "2","numberOfRows": "5","pagePadding": "0px","pageTitle": {"color": "#000000","dimensions": {"height": "auto","width": "auto","x": "0","y": "0"},"font": {"font": "Arial","fontSize": "35px","fontWeight": "bold","letterSpacing": "0.25px","lineHeight": "auto","textAlign": "center"},"isActive": true,"margin": "unset","numberOfLines": "1"},"pagination": {"isCustomIcon": false,"leftArrowIcon": "","loadMore": false,"loadMoreAfter": 3,"paginationProgress": false,"paginationType": "pagination","progressBarColor": "#571eae","rightArrowIcon": ""},"product": {"addToCart": {"addToCartPosition": "product bottom","addToCartType": "product level","ajaxAnimation": false,"backgroundColor": "#000000","backgroundColorOnHover": "none","border": "unset","borderColorOnHover": "none","borderRadius": "unset","changeColorsOnHover": false,"color": "#FFFFFF","dimensions": {"height": "auto","width": "auto","x": "0","y": "0"},"font": {"font": "Arial","fontSize": "14px","fontWeight": "600","letterSpacing": "0.25px","lineHeight": "auto","textAlign": "left"},"gridPosition": {"areaName": "addToCart","numOfCols": 3,"row": 5},"isActive": false,"margin": "unset","quantitySelector": false,"shadow": "unset","showOnHover": false,"text": "Add to Cart","textColorsOnHover": "none"},"backInStock": {"backInStockPosition": "product bottom","backgroundColor": "#1976d2","backgroundColorOnHover": "none","border": "unset","borderColorOnHover": "none","borderRadius": "unset","changeColorsOnHover": false,"color": "#FFFFFF","dimensions": {"height": "auto","width": "auto","x": "0","y": "0"},"font": {"font": "Arial","fontSize": "14px","fontWeight": "400","letterSpacing": "0.25px","lineHeight": "auto","textAlign": "left"},"gridPosition": {"areaName": "backInStock","numOfCols": 3,"row": 5},"isActive": false,"margin": "unset","shadow": "unset","showOnHover": false,"text": "Notify me","textColorsOnHover": "none"},"backgroundColor": "none","border": "unset","borderRadius": "unset","colorSwatches": {"changeVariantOnHover": false,"dimensions": {"height": "auto","width": "auto","x": "0","y": "0"},"enableOutOfStockSwatches": false,"gridPosition": {"areaName": "colorSwatches","numOfCols": 3,"row": 6},"isActive": false,"margin": "unset","maxSwatches": 6,"swatchesType": 0},"compare": {"color": "#000000","dimensions": {"height": "auto","width": "auto","x": "0","y": "0"},"font": {"font": "Arial","fontSize": "14px","fontWeight": "400","letterSpacing": "0.25px","lineHeight": "auto","textAlign": "center"},"gridPosition": {"areaName": "compare","numOfCols": 1,"row": 2},"isActive": true,"margin": "unset","shadow": "unset"},"description": {"color": "#000000","dimensions": {"height": "auto","width": "auto","x": "0","y": "0"},"font": {"font": "Arial","fontSize": "14px","fontWeight": "400","letterSpacing": "0.25px","lineHeight": "auto","textAlign": "left"},"gridPosition": {"areaName": "description","numOfCols": 3,"row": 4},"isActive": false,"margin": "unset","numberOfLines": "2","saveSpaceForLineClamp": true,"shadow": "unset"},"dimensions": {"height": "auto","width": "auto","x": "0","y": "0"},"imageCarousel": false,"imageFit": "contain","imageRatio": 1,"inStock": {"backgroundColor": "unset","border": "1px solid #e5e5e5","borderRadius": "9px","color": "#1abc9c","dimensions": {"height": "auto","width": "auto","x": "0","y": "0"},"font": {"font": "Arial","fontSize": "11px","fontWeight": "400","letterSpacing": "0.25px","lineHeight": "auto","textAlign": "left"},"gridPosition": {"areaName": "inStock","numOfCols": 1,"row": 1},"isActive": false,"margin": "unset","shadow": "unset","text": "In Stock"},"info": {"gridAreas": "\"title title title title\" \"price price price price\" \"compare compare compare compare\" ","gridAreasObj": [{"h": 1,"i": "title","maxH": 1,"maxW": 4,"moved": false,"static": false,"w": 4,"x": 0,"y": 0},{"h": 1,"i": "price","maxH": 1,"maxW": 4,"moved": false,"static": false,"w": 4,"x": 0,"y": 1},{"h": 1,"i": "compare","maxH": 1,"maxW": 4,"moved": false,"static": false,"w": 4,"x": 0,"y": 2}],"padding": "0px"},"isCustomCarouselIcons": false,"leftArrowIconName": "","leftArrowSlideDirection": "left","lookALike": {"backgroundColor": "none","border": "1px solid #000000","borderRadius": "unset","buttonText": "Similar Styles","color": "#000000","dimensions": {"height": "auto","width": "auto","x": "0","y": "0"},"font": {"font": "Arial","fontSize": "14px","fontWeight": "400","letterSpacing": "0.25px","lineHeight": "auto","textAlign": "left"},"gridPosition": {"areaName": "lookALike","numOfCols": 2,"row": 1},"isActive": false,"margin": "unset","text": "Look-A-Like","titleText": "SIMILAR STYLES WE THINK YOU\u2019LL LOVE"},"outOfStock": {"backgroundColor": "unset","border": "1px solid #e5e5e5","borderRadius": "9px","color": "#bc1a1a","dimensions": {"height": "auto","width": "auto","x": "0","y": "0"},"font": {"font": "Arial","fontSize": "11px","fontWeight": "400","letterSpacing": "0.25px","lineHeight": "auto","textAlign": "left"},"gridPosition": {"areaName": "outOfStock","numOfCols": 1,"row": 0},"isActive": true,"margin": "unset","shadow": "unset","text": "Out of Stock"},"padding": "11px","price": {"alignIfCompare": "center","color": "#000000","colorIfCompareEnable": "#dc1f26","currency": "auto","dimensions": {"height": "auto","width": "auto","x": "0","y": "0"},"font": {"font": "Arial","fontSize": "14px","fontWeight": "600","letterSpacing": "0.25px","lineHeight": "auto","textAlign": "center"},"gridPosition": {"areaName": "price","numOfCols": 1,"row": 2},"isActive": true,"margin": "unset","shadow": "unset"},"quickView": {"backgroundColor": "none","backgroundColorOnHover": "none","border": "1px solid #000000","borderRadius": "unset","color": "#000000","defaultStoreQuickview": false,"dimensions": {"height": "auto","width": "auto","x": "0","y": "0"},"font": {"font": "Arial","fontSize": "14px","fontWeight": "400","letterSpacing": "0.25px","lineHeight": "auto","textAlign": "left"},"gridPosition": {"areaName": "quickView","numOfCols": 3,"row": 1},"isActive": true,"margin": "unset","text": "Quick View","theme": "modern"},"reviews": {"color": "#ffb518","dimensions": {"height": "auto","width": "auto","x": "0","y": "0"},"font": {"font": "Arial","fontSize": "14px","fontWeight": "400","letterSpacing": "0.25px","lineHeight": "auto","textAlign": "left"},"gridPosition": {"areaName": "reviews","numOfCols": 3,"row": 3},"isActive": false,"margin": "unset","noReviewsStarsColor": "#9F9F9F","reviewsCount": true,"shadow": "unset","size": "24","widgetForNoReview": true},"rightArrowIconName": "","rightArrowSlideDirection": "right","shadow": "unset","showBorderOnHover": false,"sku": {"color": "#000000","dimensions": {"height": "auto","width": "auto","x": "0","y": "0"},"font": {"font": "Arial","fontSize": "14px","fontWeight": "400","letterSpacing": "0.25px","lineHeight": "auto","textAlign": "left"},"gridPosition": {"areaName": "SKU","numOfCols": 3,"row": 1},"isActive": false,"margin": "auto","shadow": "unset"},"title": {"color": "#000000","dimensions": {"height": "auto","width": "auto","x": "0","y": "0"},"font": {"font": "Arial","fontSize": "14px","fontWeight": "600","letterSpacing": "0.25px","lineHeight": "1.5","textAlign": "center"},"gridPosition": {"areaName": "title","numOfCols": 3,"row": 1},"isActive": true,"margin": "auto","numberOfLines": "2","saveSpaceForLineClamp": true},"vendor": {"color": "#000000","dimensions": {"height": "auto","width": "auto","x": "0","y": "0"},"font": {"font": "Arial","fontSize": "14px","fontWeight": "400","letterSpacing": "0.25px","lineHeight": "auto","textAlign": "left"},"gridPosition": {"areaName": "vendor","numOfCols": 3,"row": 4},"isActive": false,"margin": "auto","shadow": "unset"},"wishList": {"checkedColor": "#ff1493","checkedIconName": "","defaultStoreWishlist": false,"dimensions": {"height": "auto","width": "auto","x": "0","y": "0"},"font": {"font": "Arial","fontSize": "14px","fontWeight": "400","letterSpacing": "0.25px","lineHeight": "auto","textAlign": "left"},"gridPosition": {"areaName": "wishlist","numOfCols": 1,"row": 1},"isActive": false,"isCustomIcon": false,"location": "on-image","margin": "unset","notCheckedColor": "#ff1493","notCheckedIconName": "","padding": "10px","position": "top-left","size": "30px"}},"quickViewModal": {"animationDuration": 400,"animationInX": 0,"animationInY": 2000,"animationOutX": -500,"animationOutY": 0,"closeButtonCustomIconName": "","height": "70%","imagesBar": false,"imagesInside": false,"imagesPosition": "left","isCustomIconClose": false,"openingDirection": "bottom to top","quantityBorder": "unset","quantityBorderRadius": "unset","quantityFont": {"font": "Arial","fontSize": "14px","fontWeight": "500","letterSpacing": "0.25px","lineHeight": "auto","textAlign": "center"},"quantityFontColor": "#000000","quantityLayout": "classic","quantityTitle": "Qty","theme": "classic","width": "70%"},"scrollToTopSettings": {"active": false,"backgroundColor": "black","fontFamily": "inherit","fontSize": "16px","fontWeight": 600,"iconName": "","iconPosition": "right","isCustomIcon": false,"text": "Scroll To Top","textColor": "white"},"stickyHeaderBackground": "#FFF","stickyMobileHeader": false},"searchBox": {"border": "1px solid #000000","borderRadius": "unset","dimensions": {"height": "auto","width": "auto","x": "0","y": "0"},"isActive": false,"placeHolder": "Search..."},"sorting": {"btnDimensions": {"height": "auto","width": "auto","x": "0","y": "0"},"buttonBackground": "#FFFFFF","buttonBorder": "1px solid #cccccc","buttonBorderRadius": "0","buttonColor": "#dc1f26","defaultOption": "relevency","dimensions": {"height": "auto","width": "auto","x": "0","y": "0"},"isActive": true,"isCustomIcon": false,"mobileLayout": "modern","modalBackground": "#FFFFFF","modalBorderRadius": "16px 16px 0 0","modalHeight": "fit-content","optionsColor": "#000000","optionsFont": {"font": "Arial","fontSize": "14px","fontWeight": "500","letterSpacing": "0.25px","lineHeight": "auto","textAlign": "center"},"optionsHeight": "40px","selectedBackground": "#dfdfdf","sortOptions": ["relevency","price_min_to_max","price_max_to_min","reviews"],"sortingButtonCustomIconName": "","sortingOptions": [{"active": true,"backendName": "relevency","customName": "Best Match"},{"active": true,"backendName": "price_min_to_max","customName": "Price: Low to High"},{"active": true,"backendName": "price_max_to_min","customName": "Price: High to Low"},{"active": true,"backendName": "creation_date","customName": "Newest Arrivals"},{"active": false,"backendName": "reviews","customName": "Customer Rating"},{"active": false,"backendName": "creation_date_oldest","customName": "Oldest Products"},{"active": false,"backendName": "a_to_z","customName": "Alphabetical: A-Z"},{"active": false,"backendName": "z_to_a","customName": "Alphabetical: Z-A"},{"active": false,"backendName": "popularity","customName": "Popularity"},{"active": false,"backendName": "discount_min_to_max","customName": "Discount: Low to High"},{"active": false,"backendName": "discount_max_to_min","customName": "Discount: High to Low"}],"titleColor": "#000000","titleFont": {"font": "Arial","fontSize": "16px","fontWeight": "600","letterSpacing": "0.25px","lineHeight": "auto","textAlign": "center"},"titleHeight": "54px"}},"tabletSettings": {"collections": {"categoriesWheelsOnCollections": true,"categoriesWheelsOnSerp": true,"isCustomCarouselIcons": false,"leftArrowIconName": "","numberOfWheelTitleLines": 3,"rightArrowIconName": "","useAutomaticRelatedCollections": true,"wheelSize": 85},"filters": {"backgroundColor": "unset","btnColor": "#747a80","btnDimensions": {"height": "auto","width": "auto","x": "0","y": "0"},"btnFont": {"font": "Arial","fontSize": "14px","fontWeight": "400","letterSpacing": "0.25px","lineHeight": "auto","textAlign": "center"},"colorsFilter": "checkboxes","filtersButtonCustomIconName": "","filtersTopBar": false,"hideFiltersByDefault": false,"inStockFilter": "switch","isActive": true,"isCustomIcon": false,"layout": "collapsed","numberOfOpenFacets": "all","numberOfOpenNarrows": "default","onSaleFilter": "switch","optionsColor": "#000000","optionsFont": {"font": "Arial","fontSize": "14px","fontWeight": "400","letterSpacing": "0.25px","lineHeight": "auto","textAlign": "left"},"priceFilterRange": false,"priceFilterSlider": true,"removableTags": {"backgroundColor": "unset","border": "1px solid #ccc","borderRadius": "unset","color": "#000000","dimensions": {"height": "auto","width": "auto","x": "0","y": "0"},"font": {"font": "Arial","fontSize": "14px","fontWeight": "400","letterSpacing": "0.25px","lineHeight": "auto","textAlign": "left"},"headerText": "Filter By","inFilters": false,"isActive": false,"isDisplayHeader": false,"onTopPage": true,"shadow": "unset"},"searchWithinFilters": {"backgroundColor": "none","border": "1px solid #000000","borderRadius": "unset","color": "none","dimensions": {"height": "auto","width": "auto","x": "0","y": "0"},"isActive": false,"placeHolder": "Search...","shadow": "unset"},"searchWithinResults": {"backgroundColor": "none","border": "1px solid #000000","borderRadius": "unset","color": "none","dimensions": {"height": "auto","width": "auto","x": "0","y": "0"},"isActive": true,"placeHolder": "Search...","shadow": "unset"},"showHideFiltersButton": {"backgroundColor": "none","border": "1px solid #ccc","borderRadius": "unset","color": "#999","dimensions": {"height": "auto","width": "auto","x": "0","y": "0"},"font": {"font": "Arial","fontSize": "14px","fontWeight": "400","letterSpacing": "0.25px","lineHeight": "auto","textAlign": "left"},"isActive": false,"shadow": "unset","text": "Show / Hide Filters"},"showMoreButton": false,"slideDirection": "left","titlesBackground": "#ffffff","titlesColor": "#000000","titlesFont": {"font": "Arial","fontSize": "14px","fontWeight": "600","letterSpacing": "0.25px","lineHeight": "auto","textAlign": "left"}},"productGrid": {"articlesTab": {"layout": "modern"},"backgroundColor": "none","font": {"font": "Arial","fontSize": "14px","fontWeight": "400","letterSpacing": "0.25px","lineHeight": "auto","textAlign": "left"},"gridColumnGap": "1px","gridRowGap": "1px","gridViewButton": false,"gridViewIcon": "","isGridViewCustomIcon": false,"listViewIcon": "","numberOfColumns": "3","numberOfRows": "5","pagePadding": "0px","pageTitle": {"color": "#000000","dimensions": {"height": "auto","width": "auto","x": "0","y": "0"},"font": {"font": "Arial","fontSize": "35px","fontWeight": "bold","letterSpacing": "0.25px","lineHeight": "auto","textAlign": "center"},"isActive": true,"margin": "unset","numberOfLines": "1"},"pagination": {"isCustomIcon": false,"leftArrowIcon": "","loadMore": false,"loadMoreAfter": 3,"paginationProgress": false,"paginationType": "pagination","progressBarColor": "#571eae","rightArrowIcon": ""},"product": {"addToCart": {"addToCartPosition": "product bottom","addToCartType": "product level","ajaxAnimation": false,"backgroundColor": "#000000","backgroundColorOnHover": "none","border": "unset","borderColorOnHover": "none","borderRadius": "unset","changeColorsOnHover": false,"color": "#FFFFFF","dimensions": {"height": "auto","width": "auto","x": "0","y": "0"},"font": {"font": "Arial","fontSize": "14px","fontWeight": "600","letterSpacing": "0.25px","lineHeight": "auto","textAlign": "left"},"gridPosition": {"areaName": "addToCart","numOfCols": 3,"row": 5},"isActive": false,"margin": "unset","quantitySelector": false,"shadow": "unset","showOnHover": false,"text": "Add to Cart","textColorsOnHover": "none"},"backInStock": {"backInStockPosition": "product bottom","backgroundColor": "#1976d2","backgroundColorOnHover": "none","border": "unset","borderColorOnHover": "none","borderRadius": "unset","changeColorsOnHover": false,"color": "#FFFFFF","dimensions": {"height": "auto","width": "auto","x": "0","y": "0"},"font": {"font": "Arial","fontSize": "14px","fontWeight": "400","letterSpacing": "0.25px","lineHeight": "auto","textAlign": "left"},"gridPosition": {"areaName": "backInStock","numOfCols": 3,"row": 5},"isActive": false,"margin": "unset","shadow": "unset","showOnHover": false,"text": "Notify me","textColorsOnHover": "none"},"backgroundColor": "none","border": "unset","borderRadius": "unset","colorSwatches": {"changeVariantOnHover": false,"dimensions": {"height": "auto","width": "auto","x": "0","y": "0"},"enableOutOfStockSwatches": false,"gridPosition": {"areaName": "colorSwatches","numOfCols": 3,"row": 6},"isActive": false,"margin": "unset","maxSwatches": 6,"swatchesType": 0},"compare": {"color": "#000000","dimensions": {"height": "auto","width": "auto","x": "0","y": "0"},"font": {"font": "Arial","fontSize": "14px","fontWeight": "400","letterSpacing": "0.25px","lineHeight": "auto","textAlign": "center"},"gridPosition": {"areaName": "compare","numOfCols": 1,"row": 2},"isActive": true,"margin": "unset","shadow": "unset"},"description": {"color": "#000000","dimensions": {"height": "auto","width": "auto","x": "0","y": "0"},"font": {"font": "Arial","fontSize": "14px","fontWeight": "400","letterSpacing": "0.25px","lineHeight": "auto","textAlign": "left"},"gridPosition": {"areaName": "description","numOfCols": 3,"row": 4},"isActive": false,"margin": "unset","numberOfLines": "2","saveSpaceForLineClamp": true,"shadow": "unset"},"dimensions": {"height": "auto","width": "auto","x": "0","y": "0"},"imageCarousel": false,"imageFit": "contain","imageRatio": 1,"inStock": {"backgroundColor": "unset","border": "1px solid #e5e5e5","borderRadius": "9px","color": "#1abc9c","dimensions": {"height": "auto","width": "auto","x": "0","y": "0"},"font": {"font": "Arial","fontSize": "11px","fontWeight": "400","letterSpacing": "0.25px","lineHeight": "auto","textAlign": "left"},"gridPosition": {"areaName": "inStock","numOfCols": 1,"row": 1},"isActive": false,"margin": "unset","shadow": "unset","text": "In Stock"},"info": {"gridAreas": "\"price price price price\" \"compare compare compare compare\" \"title title title title\" ","gridAreasObj": [{"h": 1,"i": "title","maxH": 1,"maxW": 4,"moved": false,"static": false,"w": 4,"x": 0,"y": 2},{"h": 1,"i": "price","maxH": 1,"maxW": 4,"moved": false,"static": false,"w": 4,"x": 0,"y": 0},{"h": 1,"i": "compare","maxH": 1,"maxW": 4,"moved": false,"static": false,"w": 4,"x": 0,"y": 1}],"padding": "8px"},"isCustomCarouselIcons": false,"leftArrowIconName": "","leftArrowSlideDirection": "left","lookALike": {"backgroundColor": "none","border": "1px solid #000000","borderRadius": "unset","buttonText": "Similar Styles","color": "#000000","dimensions": {"height": "auto","width": "auto","x": "0","y": "0"},"font": {"font": "Arial","fontSize": "14px","fontWeight": "400","letterSpacing": "0.25px","lineHeight": "auto","textAlign": "left"},"gridPosition": {"areaName": "lookALike","numOfCols": 2,"row": 1},"isActive": false,"margin": "unset","text": "Look-A-Like","titleText": "SIMILAR STYLES WE THINK YOU\u2019LL LOVE"},"outOfStock": {"backgroundColor": "unset","border": "1px solid #e5e5e5","borderRadius": "9px","color": "#bc1a1a","dimensions": {"height": "auto","width": "auto","x": "0","y": "0"},"font": {"font": "Arial","fontSize": "11px","fontWeight": "400","letterSpacing": "0.25px","lineHeight": "auto","textAlign": "left"},"gridPosition": {"areaName": "outOfStock","numOfCols": 1,"row": 0},"isActive": true,"margin": "unset","shadow": "unset","text": "Out of Stock"},"padding": "9px","price": {"alignIfCompare": "center","color": "#000000","colorIfCompareEnable": "#dc1f26","currency": "auto","dimensions": {"height": "auto","width": "auto","x": "0","y": "0"},"font": {"font": "Arial","fontSize": "18px","fontWeight": "600","letterSpacing": "0.25px","lineHeight": "auto","textAlign": "center"},"gridPosition": {"areaName": "price","numOfCols": 1,"row": 2},"isActive": true,"margin": "unset","shadow": "unset"},"quickAddButtonStyleBar": false,"quickView": {"backgroundColor": "none","backgroundColorOnHover": "none","border": "1px solid #000000","borderRadius": "unset","color": "#000000","defaultStoreQuickview": false,"dimensions": {"height": "auto","width": "auto","x": "0","y": "0"},"font": {"font": "Arial","fontSize": "14px","fontWeight": "400","letterSpacing": "0.25px","lineHeight": "auto","textAlign": "left"},"gridPosition": {"areaName": "quickView","numOfCols": 3,"row": 1},"isActive": false,"margin": "unset","text": "Quick View","theme": "modern"},"reviews": {"color": "#ffb518","dimensions": {"height": "auto","width": "auto","x": "0","y": "0"},"font": {"font": "Arial","fontSize": "14px","fontWeight": "400","letterSpacing": "0.25px","lineHeight": "auto","textAlign": "left"},"gridPosition": {"areaName": "reviews","numOfCols": 3,"row": 3},"isActive": false,"margin": "unset","noReviewsStarsColor": "#9F9F9F","reviewsCount": true,"shadow": "unset","size": "24","widgetForNoReview": true},"rightArrowIconName": "","rightArrowSlideDirection": "right","shadow": "unset","showBorderOnHover": false,"sku": {"color": "#000000","dimensions": {"height": "auto","width": "auto","x": "0","y": "0"},"font": {"font": "Arial","fontSize": "14px","fontWeight": "400","letterSpacing": "0.25px","lineHeight": "auto","textAlign": "left"},"gridPosition": {"areaName": "SKU","numOfCols": 3,"row": 1},"isActive": false,"margin": "auto","shadow": "unset"},"title": {"color": "#000000","dimensions": {"height": "auto","width": "auto","x": "0","y": "0"},"font": {"font": "Arial","fontSize": "14px","fontWeight": "600","letterSpacing": "0.25px","lineHeight": "1.5","textAlign": "center"},"gridPosition": {"areaName": "title","numOfCols": 3,"row": 1},"isActive": true,"margin": "auto","numberOfLines": "2","saveSpaceForLineClamp": true},"vendor": {"color": "#000000","dimensions": {"height": "auto","width": "auto","x": "0","y": "0"},"font": {"font": "Arial","fontSize": "14px","fontWeight": "400","letterSpacing": "0.25px","lineHeight": "auto","textAlign": "left"},"gridPosition": {"areaName": "vendor","numOfCols": 3,"row": 4},"isActive": false,"margin": "auto","shadow": "unset"},"wishList": {"checkedColor": "#ff1493","checkedIconName": "","defaultStoreWishlist": false,"dimensions": {"height": "auto","width": "auto","x": "0","y": "0"},"gridPosition": {"areaName": "wishlist","numOfCols": 1,"row": 1},"isActive": false,"isCustomIcon": false,"margin": "unset","notCheckedColor": "#ff1493","notCheckedIconName": "","position": "top-left","size": "24"}},"quickViewModal": {"animationDuration": 400,"animationInX": 0,"animationInY": -200,"animationOutX": 0,"animationOutY": -100,"closeButtonCustomIconName": "","height": "70%","imagesBar": false,"imagesInside": false,"imagesPosition": "left","isCustomIconClose": false,"openingDirection": "top to bottom","quantityBorder": "unset","quantityBorderRadius": "unset","quantityFont": {"font": "Arial","fontSize": "14px","fontWeight": "500","letterSpacing": "0.25px","lineHeight": "auto","textAlign": "center"},"quantityFontColor": "#000000","quantityLayout": "classic","quantityTitle": "Qty","theme": "classic","width": "70%"},"scrollToTopSettings": {"active": false,"backgroundColor": "black","fontFamily": "inherit","fontSize": "16px","fontWeight": 600,"iconName": "","iconPosition": "right","isCustomIcon": false,"text": "Scroll To Top","textColor": "white"}},"searchBox": {"border": "1px solid #000000","borderRadius": "unset","dimensions": {"height": "auto","width": "auto","x": "0","y": "0"},"isActive": false,"placeHolder": "Search..."},"sorting": {"btnDimensions": {"height": "auto","width": "auto","x": "0","y": "0"},"buttonBackground": "#FFFFFF","buttonBorder": "1px solid #cccccc","buttonBorderRadius": "0","buttonColor": "#dc1f26","defaultOption": "relevency","dimensions": {"height": "auto","width": "auto","x": "0","y": "0"},"isActive": true,"isCustomIcon": false,"mobileLayout": "classic","modalBackground": "#FFFFFF","modalBorderRadius": "16px 16px 0 0","modalHeight": "fit-content","optionsColor": "#000000","optionsFont": {"font": "Arial","fontSize": "14px","fontWeight": "500","letterSpacing": "0.25px","lineHeight": "auto","textAlign": "center"},"optionsHeight": "40px","selectedBackground": "#dfdfdf","sortOptions": ["relevency","price_min_to_max","price_max_to_min","reviews"],"sortingButtonCustomIconName": "","sortingOptions": [{"active": true,"backendName": "relevency","customName": "Best Match"},{"active": true,"backendName": "price_min_to_max","customName": "Price: Low to High"},{"active": true,"backendName": "price_max_to_min","customName": "Price: High to Low"},{"active": true,"backendName": "creation_date","customName": "Newest Arrivals"},{"active": false,"backendName": "reviews","customName": "Customer Rating"},{"active": false,"backendName": "creation_date_oldest","customName": "Oldest Products"},{"active": false,"backendName": "a_to_z","customName": "Alphabetical: A-Z"},{"active": false,"backendName": "z_to_a","customName": "Alphabetical: Z-A"},{"active": false,"backendName": "popularity","customName": "Popularity"},{"active": false,"backendName": "discount_min_to_max","customName": "Discount: Low to High"},{"active": false,"backendName": "discount_max_to_min","customName": "Discount: High to Low"}],"titleColor": "#000000","titleFont": {"font": "Arial","fontSize": "16px","fontWeight": "600","letterSpacing": "0.25px","lineHeight": "auto","textAlign": "center"},"titleHeight": "54px"}}},"showPriceWithoutDecimals": false,"sort": [{"active": true,"id": "0","name": "Best Match"},{"active": true,"id": "1","name": "Price: Low to High"},{"active": true,"id": "2","name": "Price: High to Low"},{"active": true,"id": "3","name": "Newest Arrivals"},{"active": false,"id": "4","name": "Oldest Products"},{"active": false,"id": "5","name": "Popularity"},{"active": false,"id": "6","name": "Customer Rating"},{"active": false,"id": "7","name": "Alphabetical: A-Z"},{"active": false,"id": "8","name": "Alphabetical: Z-A"},{"active": false,"id": "9","name": "Discount: Low to High"},{"active": false,"id": "10","name": "Discount: High to Low"}],"subscription": 5,"takeoverCategoriesNavigation": true,"takeoverSearch": true,"textBadges": null,"translationProvider": "","unlimitedAccount": false,"url": "http://safetysourcellc.com/","wishlistProvider": 0,"withProductAttributes": false,"withProductVariants": false};
if(document && document.getElementsByTagName("head") && document.getElementsByTagName("head").length) {
document.getElementsByTagName("head")[0].insertAdjacentHTML( 'beforeend', `<style id="fast-serp-css"></style>`);
}
</script>
<script type=text/javascript>
/* >> TriplePixel :: start*/
window.TriplePixelData={TripleName:"store-f27ljev4yq.mybigcommerce.com",ver:"2.17",plat:"bigcommerce",isHeadless:false,product:{id:"",name:"",price:""},checkout:{id:"",ship_email:""},user:{em:""}},function(W,H,A,L,E,_,B,N){function O(U,T,P,H,R){void 0===R&&(R=!1),H=new XMLHttpRequest,P?(H.open("POST",U,!0),H.setRequestHeader("Content-Type","text/plain")):H.open("GET",U,!0),H.send(JSON.stringify(P||{})),H.onreadystatechange=function(){4===H.readyState&&200===H.status?(R=H.responseText,U.includes("/first")?eval(R):P||(N[B]=R)):(299<H.status||H.status<200)&&T&&!R&&(R=!0,O(U,T-1,P))}}if(N=window,!N[H+"sn"]){N[H+"sn"]=1,L=function(){return Date.now().toString(36)+"_"+Math.random().toString(36)};try{A.setItem(H,1+(0|A.getItem(H)||0)),(E=JSON.parse(A.getItem(H+"U")||"[]")).push({u:location.href,r:document.referrer,t:Date.now(),id:L()}),A.setItem(H+"U",JSON.stringify(E))}catch(e){}var i,m,p;A.getItem('"!nC`')||(_=A,A=N,A[H]||(E=A[H]=function(t,e,a){return void 0===a&&(a=[]),"State"==t?E.s:(W=L(),(E._q=E._q||[]).push([W,t,e].concat(a)),W)},E.s="Installed",E._q=[],E.ch=W,B="configSecurityConfModel",N[B]=1,O("https://conf.config-security.com/model",5),i=L(),m=A[atob("c2NyZWVu")],_.setItem("di_pmt_wt",i),p={id:i,action:"profile",avatar:_.getItem("auth-security_rand_salt_"),time:m[atob("d2lkdGg=")]+":"+m[atob("aGVpZ2h0")],host:A.TriplePixelData.TripleName,plat:A.TriplePixelData.plat,url:window.location.href.slice(0,500),ref:document.referrer,ver:A.TriplePixelData.ver},O("https://api.config-security.com/event",5,p),O("https://api.config-security.com/first?host=store-f27ljev4yq.mybigcommerce.com&plat=bigcommerce",5)))}}("","TriplePixel",localStorage);
/* << TriplePixel :: end*/
</script><!-- Fast Simon --><script id="autocomplete-initilizer" src="https://static-autocomplete.fastsimon.com/fast-simon-autocomplete-init.umd.js?mode=bigcommerce&UUID=520337de-15f2-4769-b9df-90d8eb72c383&store=1" async></script><!-- Fast Simon --><script>
var FS_VARIATION_SETUP = { "ab_testing_variations": {} };
</script>
<script data-cfasync="false" src="https://microapps.bigcommerce.com/bodl-events/1.9.4/index.js" integrity="sha256-Y0tDj1qsyiKBRibKllwV0ZJ1aFlGYaHHGl/oUFoXJ7Y=" nonce="" crossorigin="anonymous"></script>
<script data-cfasync="false" nonce="">
(function() {
function decodeBase64(base64) {
const text = atob(base64);
const length = text.length;
const bytes = new Uint8Array(length);
for (let i = 0; i < length; i++) {
bytes[i] = text.charCodeAt(i);
}
const decoder = new TextDecoder();
return decoder.decode(bytes);
}
window.bodl = JSON.parse(decodeBase64("eyJzZXNzaW9uIjp7ImlkIjoiNjhhZjczMTYtM2UwNy00ZjAwLTgwNWItNTQzNDBkZmQ3OTRmIiwiZmlyc3RfdG91Y2hfdGltZXN0YW1wIjoiMjAyNS0xMC0xN1QwMzo1MzowMyIsImZpcnN0X3RvdWNoX3JlZmVycmFsX3VybCI6IiIsImZpcnN0X3RvdWNoX3JlcXVlc3RfdXJsIjoiaHR0cHM6Ly9zYWZldHlzb3VyY2VsbGMuY29tL2Jsb2cvbWV6emFuaW5lLWZsb29yLXJlZ3VsYXRpb25zLXlvdXItY29tcGxldGUtZ3VpZGUtdG8tYnVpbGRpbmctY29kZS1jb21wbGlhbmNlLWluLTIwMjUifSwic2hvcHBlciI6eyJ2aXNpdG9yX2lkIjoiNTNhNjkwNDQtMzhkMi00MDRkLWJjYjQtMjg1YTZiMTUwYjBjIiwiY3VzdG9tZXJfaWQiOm51bGwsImVtYWlsIjpudWxsLCJmaXJzdF9uYW1lIjpudWxsLCJsYXN0X25hbWUiOm51bGx9LCJkYXRhX2NvbnNlbnQiOnsiZnVuY3Rpb25hbCI6ZmFsc2UsImFuYWx5dGljcyI6ZmFsc2UsImFkdmVydGlzaW5nIjpmYWxzZX0sImV2ZW50cyI6W3siYm9kbF92MV9jb25zZW50X2xvYWRlZCI6eyJldmVudF9pZCI6IjBlMGY4ZDFhLTlhYTItNDE2Yy05N2JlLWE2YTBmNTYyOTgxNiIsImFkdmVydGlzaW5nIjpmYWxzZSwiYW5hbHl0aWNzIjpmYWxzZSwiZnVuY3Rpb25hbCI6ZmFsc2V9fV19"));
})()
</script>
